Optimized Shower Configurations for Compact Bathrooms
Designing a small bathroom shower requires careful consideration of space utilization and style. Optimal layouts can maximize functionality while maintaining a clean and open appearance. In Chicago, Illinois, homeowners often seek innovative solutions that blend practicality with aesthetic appeal, ensuring the limited space is used efficiently without sacrificing comfort.
Corner showers utilize the often underused corner space, making them ideal for small bathrooms. They can be installed with sliding doors or curtains, offering easy access and saving space.
Walk-in showers with frameless glass enclosures create a sense of openness. They eliminate the need for doors that swing, making them suitable for compact layouts.
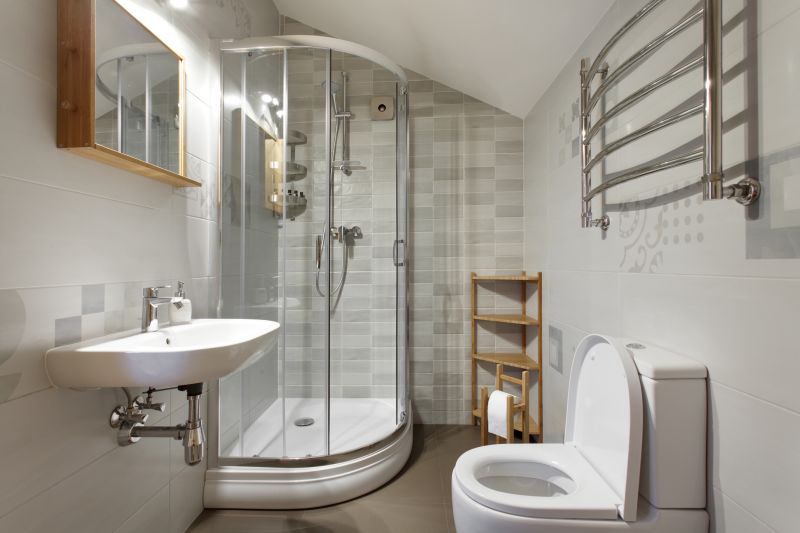
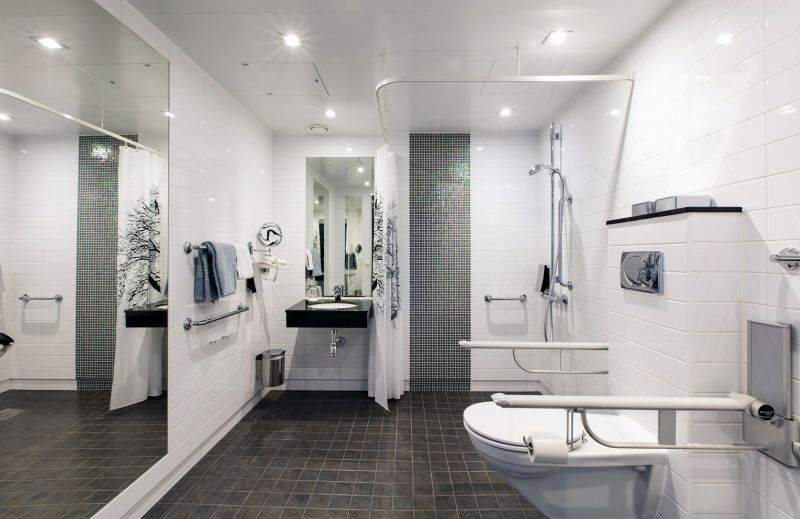
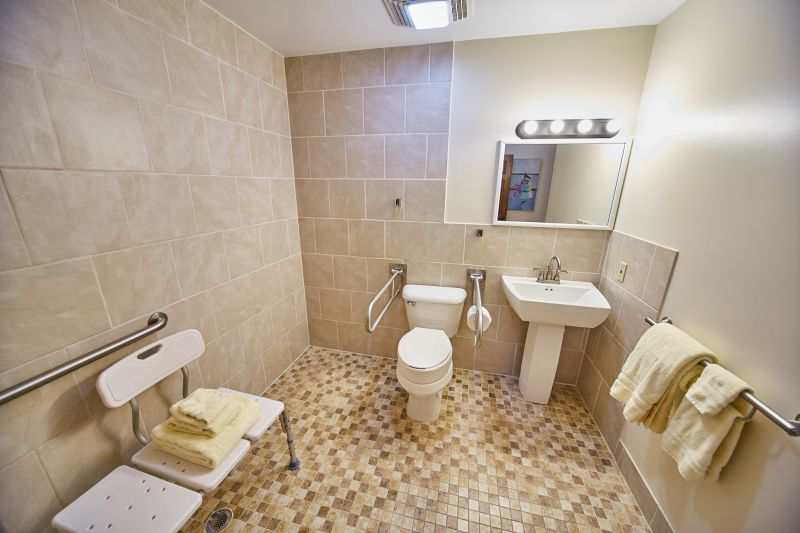
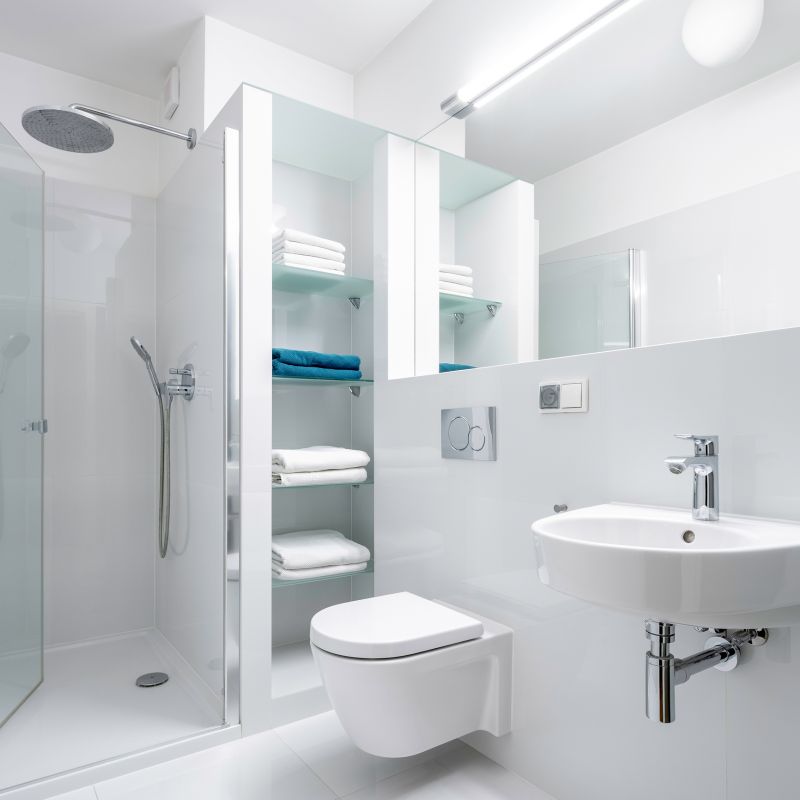
In addition to layout considerations, material choices play a crucial role in small bathroom showers. Light-colored tiles and reflective surfaces can make a space appear larger and more inviting. Shower niches and built-in shelves provide storage without cluttering the limited space, contributing to a streamlined look. Glass partitions are preferred over opaque walls as they allow light to pass through, enhancing the sense of openness.
Sliding doors are a space-efficient choice, eliminating the need for clearance space required by swinging doors. They are available in various styles to match different design preferences.
Glass walls create a seamless transition between the shower and bathroom, making the space feel larger. Frameless options are particularly popular for modern aesthetics.
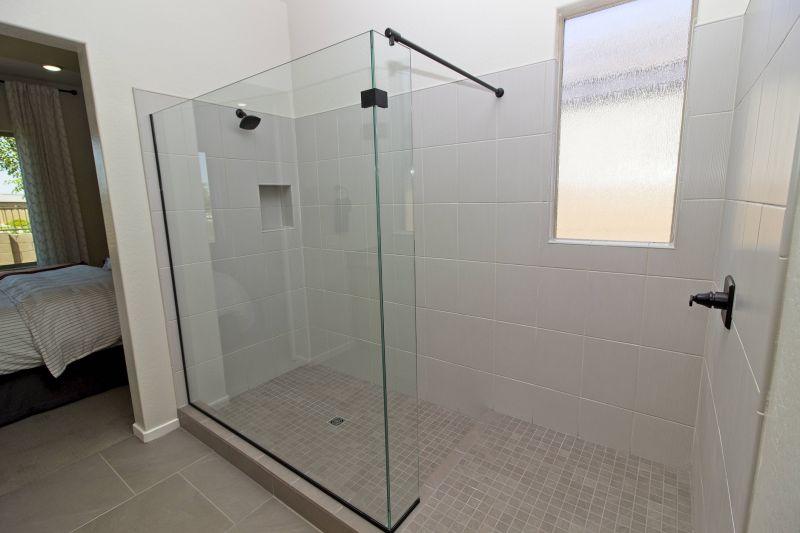
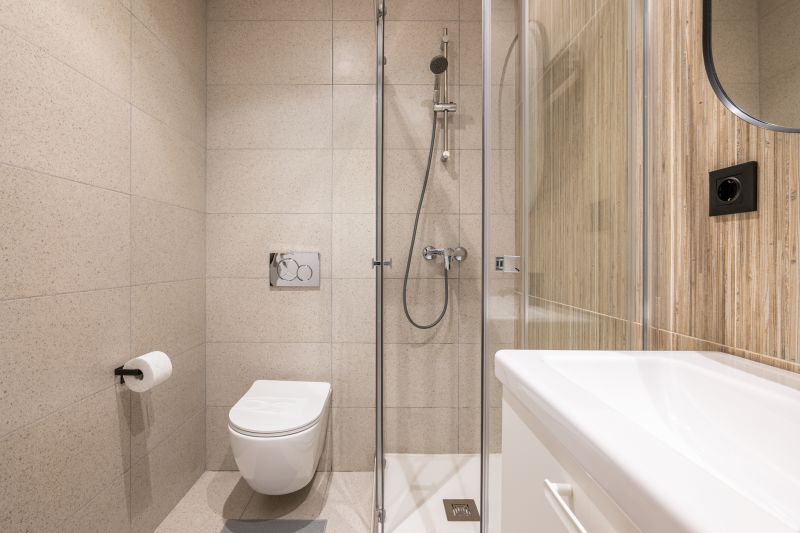
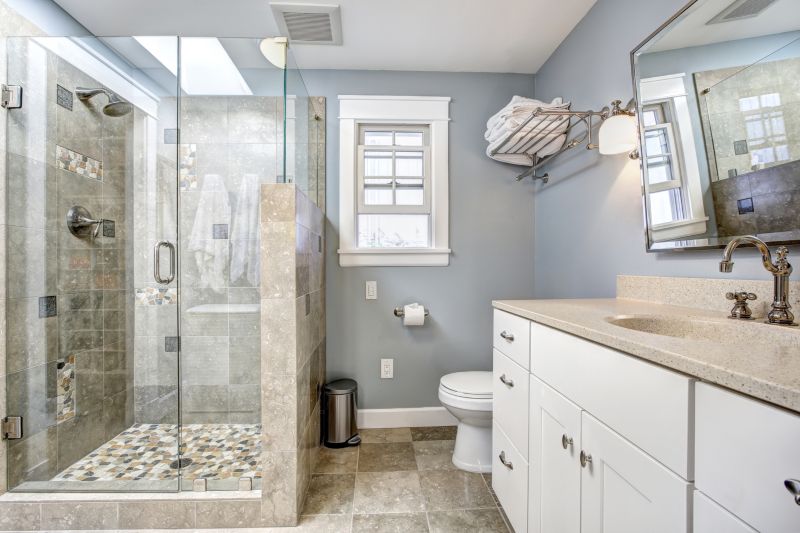
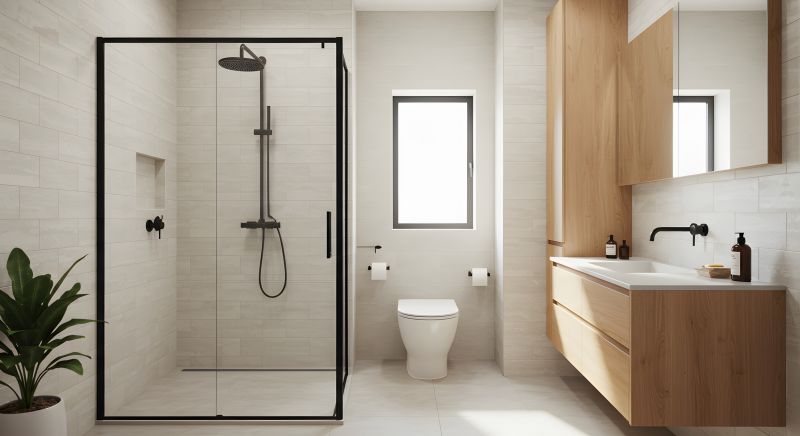
Innovative shower floor designs can also enhance the functionality of small bathrooms. Linear drains and textured tiles improve safety and drainage while maintaining a sleek appearance. Incorporating vertical elements like narrow, tall niches or slim shelving units draws the eye upward, creating a perception of increased height and space.
| Design Aspect | Details |
|---|---|
| Corner Showers | Utilize corner space, ideal for small bathrooms, with options for sliding or pivot doors. |
| Walk-In Showers | Create an open feel with frameless glass, suitable for compact layouts. |
| Sliding Doors | Save space by eliminating door swing, available in various styles. |
| Glass Partitions | Enhance openness, reflect light, and visually expand the shower area. |
| Built-In Shelves | Provide storage without cluttering the space, integrated into shower walls. |
| Light Colors | Use light tiles and fixtures to make the space appear larger. |
| Vertical Elements | Tall niches or shelves add height and draw the eye upward. |
| Drainage Solutions | Linear drains improve efficiency and maintain a sleek look. |
Effective small bathroom shower layouts balance space efficiency with design aesthetics. Whether opting for a corner shower or a walk-in style, the goal is to maximize usability while maintaining visual harmony. Incorporating thoughtful storage solutions, light colors, and transparent materials can significantly enhance the perception of space. As Chicago homes often feature diverse architectural styles, customizing shower layouts to match existing themes can provide a cohesive and functional environment.



